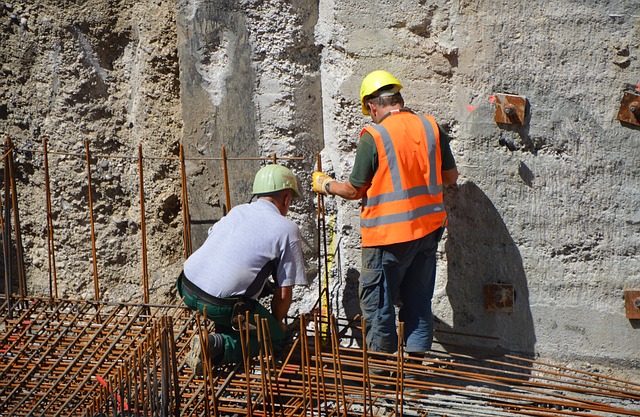The basic structure of any building is the foundation. It takes over and transfers to the ground all its load. When choosing the type of foundation, the decisive factor is considered the characteristics of the soil, the depth of freezing, as well as the level of groundwater (GWL), which gives the developer many problems.
Ground water. Why is it dangerous?
Groundwater is water among the topsoil above a natural hydro-barrier (usually clay). The level of it is constantly changing, reaching peak values in spring or autumn. The following dangerous factors of high GWL can be distinguished.
Moisture, which is in contact with the foundation, destroys it and forms fungus and mold in structures.
The foundation cannot hold moisture, and the basements and basements of the building are filled with water.
With a high ground level, you cannot simply pour concrete into the formwork. Piling technologies or prefabricated structures from reinforced concrete blocks are needed, which increases costs.
Determine the level of groundwater
For measurements, autumn or early spring is needed, before construction begins. You must proceed as follows:
First, a pit is dug with a depth of 9 feet with a diameter of 3 feet and protected from atmospheric precipitation.
After the water has collected, we measure the depth. If it is less than 6 feet, then you do not need to make an amendment for the groundwater during the construction of the foundation.
If it is more, you need to choose a reliable foundation, protect it with a drainage system and waterproof the basement.
Freezing depth of soil and groundwater level
The combination of these factors contributes to frost heaving of the soil, which often leads to the destruction of the foundation. Therefore, consider the following:
When groundwater is below the freezing depth of the soil, the foundation is calculated only taking into account wall loads.
At a high ground level, the foundation is laid at depths exceeding the freezing level. At the same time, a drainage system is installed to remove moisture.
When designing, it must be taken into account that in places where drainage is installed, the soil can sink, therefore there must be a margin of depth (1,5 – 3 feet)
Choosing a foundation design

With a high and constant groundwater level, it is necessary to carry out a global drainage of the site, build drainage ditches and make a basement waterproofing. The types of foundations with a high level of groundwater should be selected with a maximum distribution over the area.
Monolithic slab foundation
It is called a solid foundation, since it is a large flat reinforced concrete “pillow” on which the weight of the whole house is evenly distributed. When the soil is displaced in any direction, the slab does not lose stability. The disadvantage is the high cost.
Pile foundation
This is the best option for areas with quicksand and elevated GWL. Screw, reinforced concrete, bud-driven and other types of piles are used. They are driven into the ground or screwed all the way into a solid layer. The ground part of the piles is joined by beams to form a rigid structure that can withstand heavy loads. The disadvantage is that it is impossible to build basements.
Strip foundation
This is a closed reinforced concrete strip, which is poured under the load-bearing walls of the building. In private construction, it is the most common support structure. For this type of foundation, a sand and gravel cushion is made to protect against groundwater. It is used only with a periodic increase in GWL in the presence of external waterproofing.
Installation of a foundation on a “floating” cushion
Such a foundation is considered the best option for founding in houses with a high GWL. Its device consists of the following stages:
First, a ring drainage system is mounted.
Dig a trench or foundation pit of the appropriate size. The bottom is compacted with a vibrating plate. For slabs, a height of 15 inches is enough, the height of the tape above the soil surface is determined by the builders, based on specific conditions.
A “floating” pillow 20 inches thick is formed from the compacted sand, gradually filling the trench layer by layer.
To prevent the fine soil from sagging, geotextiles or other durable waterproof fabric are laid over the pillow.
Next, 5 – 8 inches of crushed stone is poured and stamped, and then roofing material is laid.
Inside the trench or pit made of lumber, formwork is mounted, which is reinforced with bars supporting the mounted shields.
Install a reinforcing mesh. Monolithic slabs are reinforced with two rows of reinforcement (grade A-3, cross- section 0,5 inches) and a cell size of 8*8 inces. Vertical rods are cut and fastened in a checkerboard pattern, depending on the selected slab thickness, observing the following rule: the lower and upper mesh should recede from the bottom of the slab and top of the formwork at a distance of 5-7 cm.
The foundation tape is reinforced from the same reinforcement. A frame is made of 4 rows of longitudinal rods connected to each other every 15 inches by transverse rods.
When pouring a monolithic slab, use a mixer and finish the work within one day. During the ripening period of concrete, it is protected from being washed away by rain and drying out. After removing the formwork, the sides of the foundation must be coated with a waterproofing compound.
For elevated groundwater levels, equipping a strong foundation can cost several times more than conventional foundations. Deviation from the foundation construction norms and the use of cheap options will sooner or later lead to serious problems.
